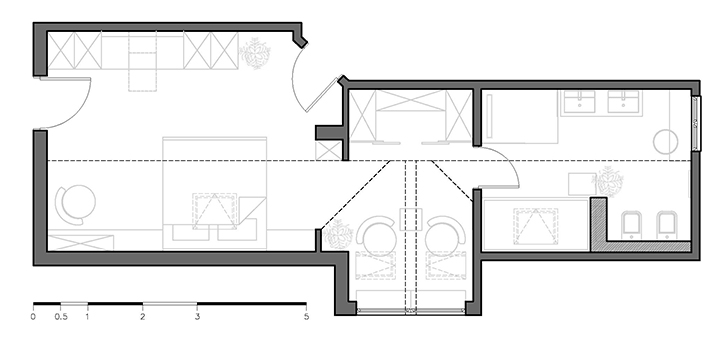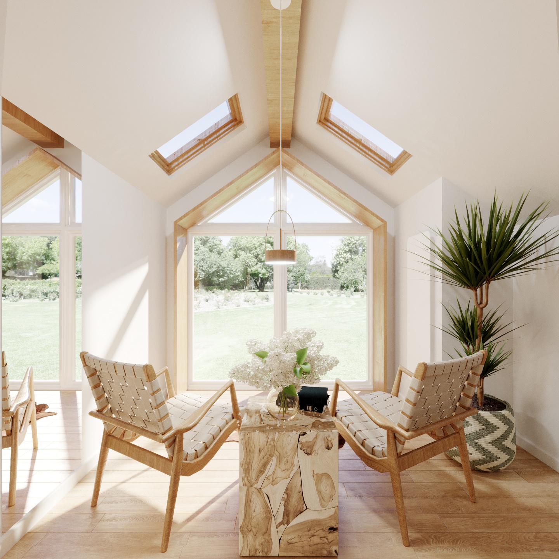
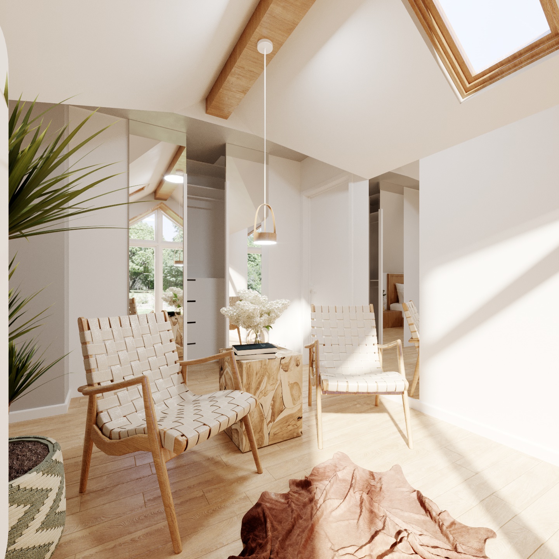
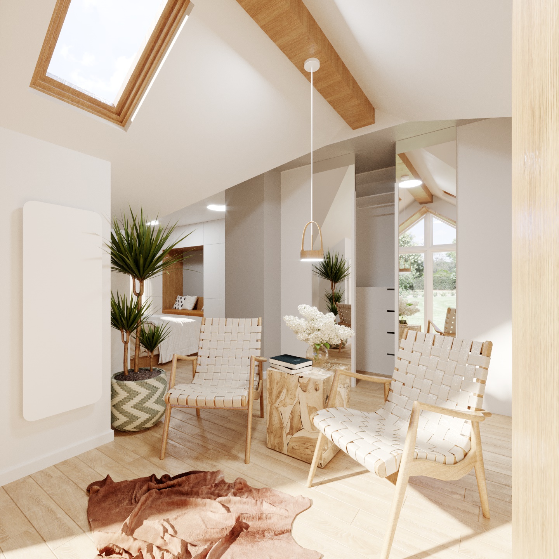
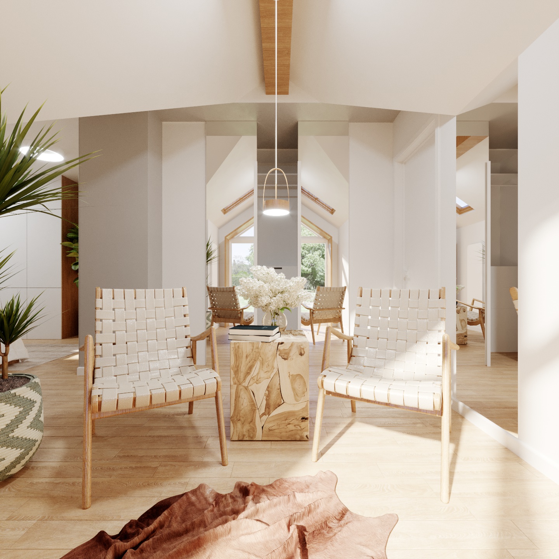
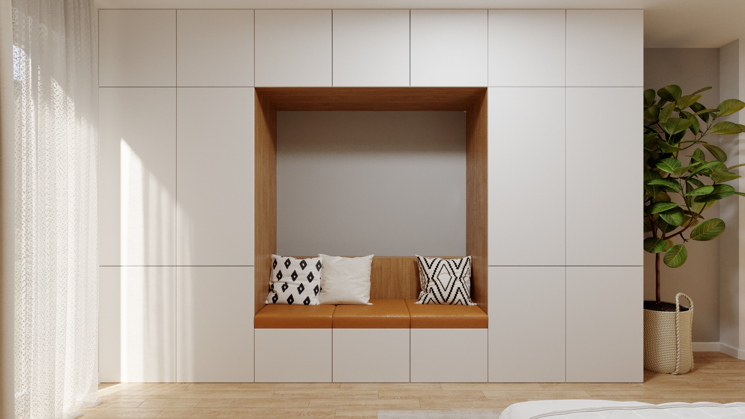
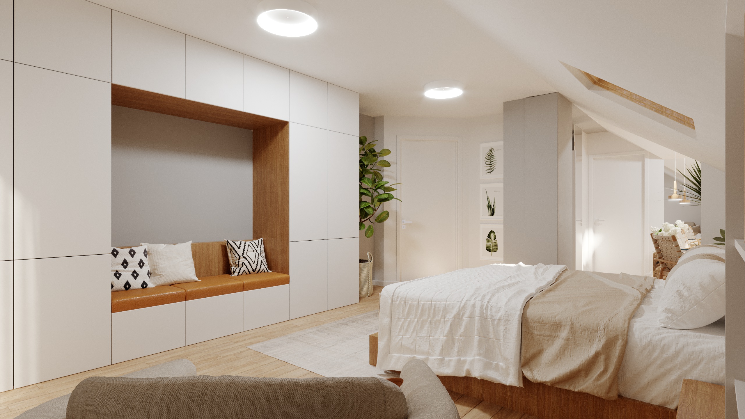
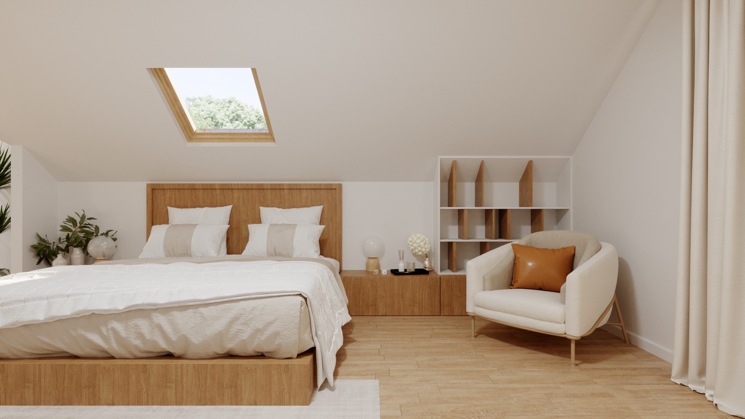
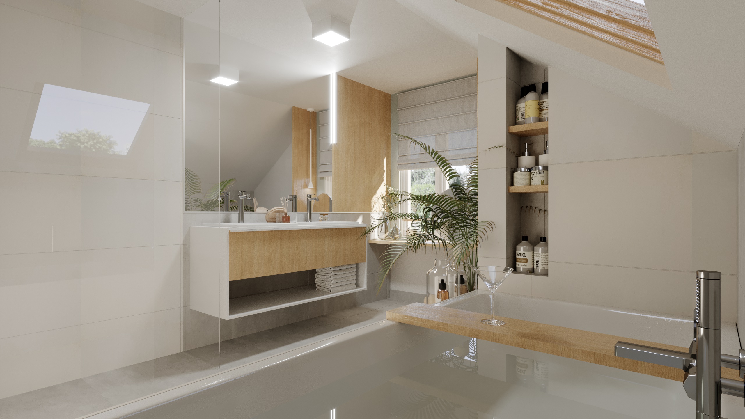
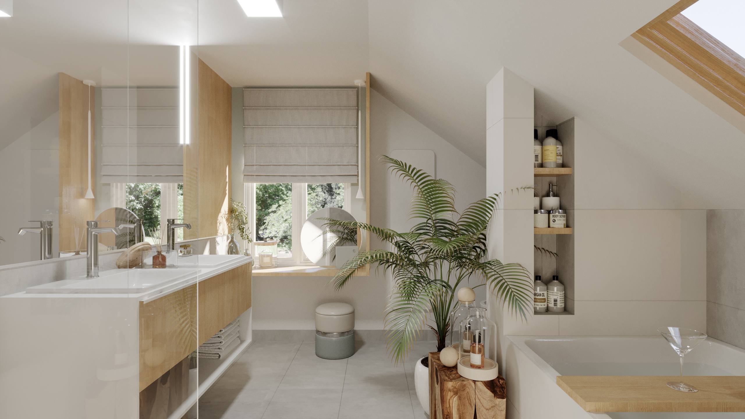
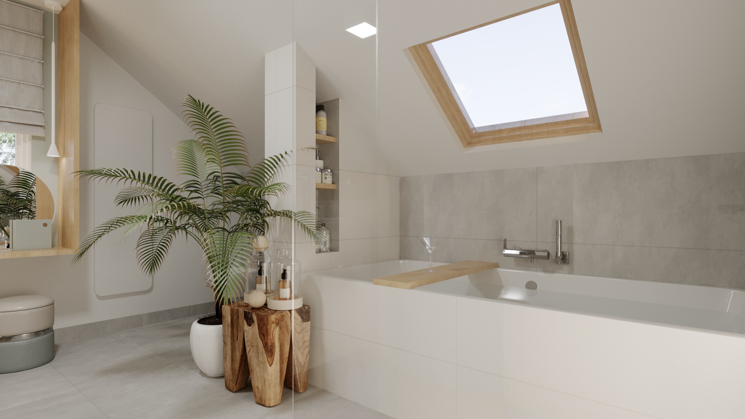
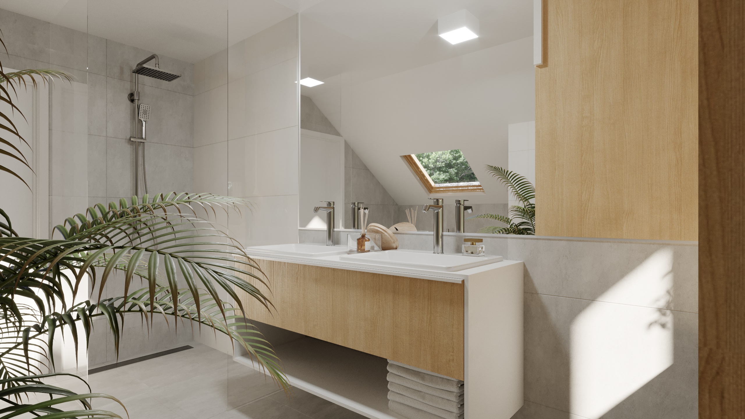
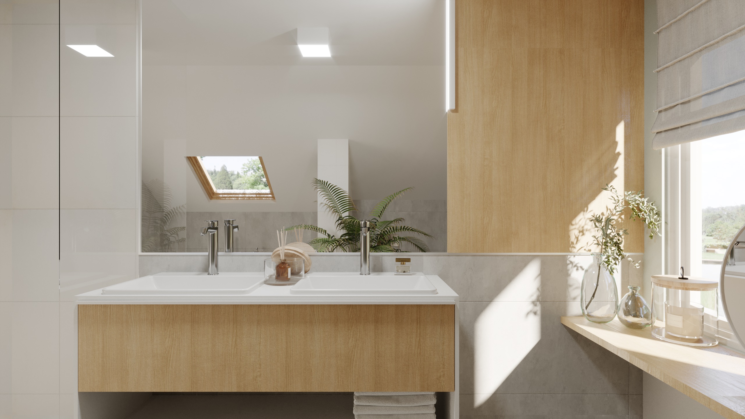
Client: Marco & Amy P.
An: 2021
Private house, München, Germany (EN)
Project status: In progress
Less than half an hour from München’s old town, near the green area of Allacher Forest sits one of our latest interior design projects.
Hauss Architecture was tasked with the job of transforming the master suite, converting a bedroom and a kitchen into master bedroom, walk-in closet and master bathroom. Our clients demands were to achieve a space that has tons of light, that is simple, uncluttered and has few colors, such as green, white, gray and use oak essence.
We worked closely with the client from the very early stages of the design process. This allowed us to add our expertise on how the Interior Architecture and Design should play out, to flesh out the design with our own ideas and make our recommendations on how the interiors should look and feel. We have provided a complete design package from bespoke cabinetry and custom made furniture to the ceiling detailing and lighting layouts. Almost all of our furniture was designed by us and hand made to our requirements for this project. It really has been a very tailored and bespoke product, one which we are very proud to have worked on. Marco reflects “Working hand in hand with Hauss Architecture team has been extremely rewarding. They did a fantastic job, achieved a great design, they were good listeners and the project was delivered on time. I could have not been happier with Hauss’s team result.” Each space was designed with a holistic approach in mind and with meticulous attention to detail.
Locuinta privata, München, Germania (RO)
Stadiu proiect: In curs de execuție
La mai puțin de jumătate de oră de centrul vechi din München, lângă zona verde a pădurii Allacher, se află unul dintre cele mai recente proiecte de design interior.
Hauss Architecture a fost abordată cu sarcina de a transforma suita matrimonială, de a transforma un dormitor și o bucătărie în dormitor matrimonial, dressing și baie matrimonială. Cerințele clienților noștri au fost realizarea unui spațiu care să aibă multă lumină, să fie simplu, neaglomerat și să aibă puține culori, precum verde, alb, gri și să folosească esență de stejar.
Am lucrat îndeaproape cu clientul încă de la primele etape ale procesului de proiectare. Acest lucru ne-a permis să folosim expertiza noastră cu privire la modul în care ar trebui să se modeleze arhitectura și designul interioarelor, să concretizăm designul cu propriile noastre idei și să facem recomandări despre cum ar trebui să arate și să se simtă interioarele. Am oferit un pachet complet de design, de la mobilier făcut la comandă, până la detaliile plafoanelor și amplasarea obiectelor de iluminat. Aproape tot mobilierul a fost proiectat de noi și realizat conform cerințelor noastre pentru acest proiect. A fost într-adevăr un produs foarte personalizat și la comandă, unul la care suntem foarte mândri că am lucrat. Marco reflectă: „Lucrul îndeaproape cu echipa Hauss Architecture a fost extrem de plin de satisfacții. Au făcut o treabă fantastică, au realizat un design grozav, au fost buni ascultători și proiectul a fost livrat la timp. Nu aș fi putut fi mai mulțumit de rezultatul echipei Hauss.” Fiecare spațiu a fost proiectat având în vedere o abordare holistică și cu o atenție meticuloasă la detalii.
